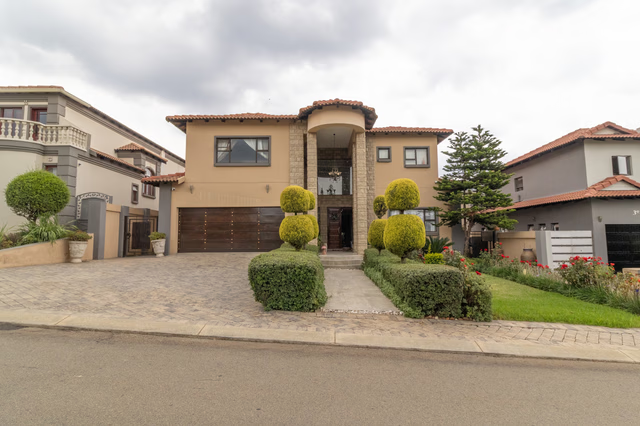R6,995,000
36 Honeybush Crescent, Aspen Hills, 11
Monthly Bond Repayment R69,836.67
Calculated over 20 years at 10.5% with no deposit.
Change Assumptions
Calculate Affordability | Calculate Bond & Transfer Costs | Currency Converter
Monthly Levy
R1,688.79
R1,688.79
Monthly Rates
R3,380.81
R3,380.81
Stunning 4 Bedroom House with study for sale in Aspen Hills Nature Estate
Experience a vibrant lifestyle in this exceptional property, offering paddle courts, indoor/outdoor soccer fields, a gym, chess areas, kids’ play zone, boma, fishing spots, tranquil lakes, and scenic walkways—ideal for family fun and leisure.
Enter through a striking double-volume entrance with elegant tiles and bulkheads. The open-plan layout features a tiled dining room and lounge with bulkheads, opening to a covered patio for seamless indoor-outdoor living.
The kitchen is modern and functional with tiled floors, blinds, and a breakfast nook. A separate scullery offers space for three appliances. The guest toilet is neatly tiled, and staff quarters include a bedroom with en-suite.
The covered patio with built-in braai and granite tops overlooks a private garden and sparkling pool—perfect for entertaining.
Upstairs:
The main bedroom includes walk-in cupboards, a pajama lounge with wooden floors, and balcony access. The en-suite bathroom offers an oval bath, double vanity, shower, bidet, and toilet.
A quiet study, three bedrooms (one with BICs and wallpaper, another connected to the pajama lounge), and a full family bathroom complete the upper level.
Tiled double garages with built-in cupboards add convenience. This home perfectly balances luxury, comfort, and lifestyle.
Enter through a striking double-volume entrance with elegant tiles and bulkheads. The open-plan layout features a tiled dining room and lounge with bulkheads, opening to a covered patio for seamless indoor-outdoor living.
The kitchen is modern and functional with tiled floors, blinds, and a breakfast nook. A separate scullery offers space for three appliances. The guest toilet is neatly tiled, and staff quarters include a bedroom with en-suite.
The covered patio with built-in braai and granite tops overlooks a private garden and sparkling pool—perfect for entertaining.
Upstairs:
The main bedroom includes walk-in cupboards, a pajama lounge with wooden floors, and balcony access. The en-suite bathroom offers an oval bath, double vanity, shower, bidet, and toilet.
A quiet study, three bedrooms (one with BICs and wallpaper, another connected to the pajama lounge), and a full family bathroom complete the upper level.
Tiled double garages with built-in cupboards add convenience. This home perfectly balances luxury, comfort, and lifestyle.
Features
Pets Allowed
Yes
Interior
Bedrooms
4
Bathrooms
3.5
Kitchen
2
Reception Rooms
2
Study
1
Furnished
No
Exterior
Garages
2
Security
Yes
Parkings
4
Domestic Accomm.
1
Pool
Yes
Scenery/Views
Yes
Sizes
Floor Size
493m²
Land Size
531m²
























































